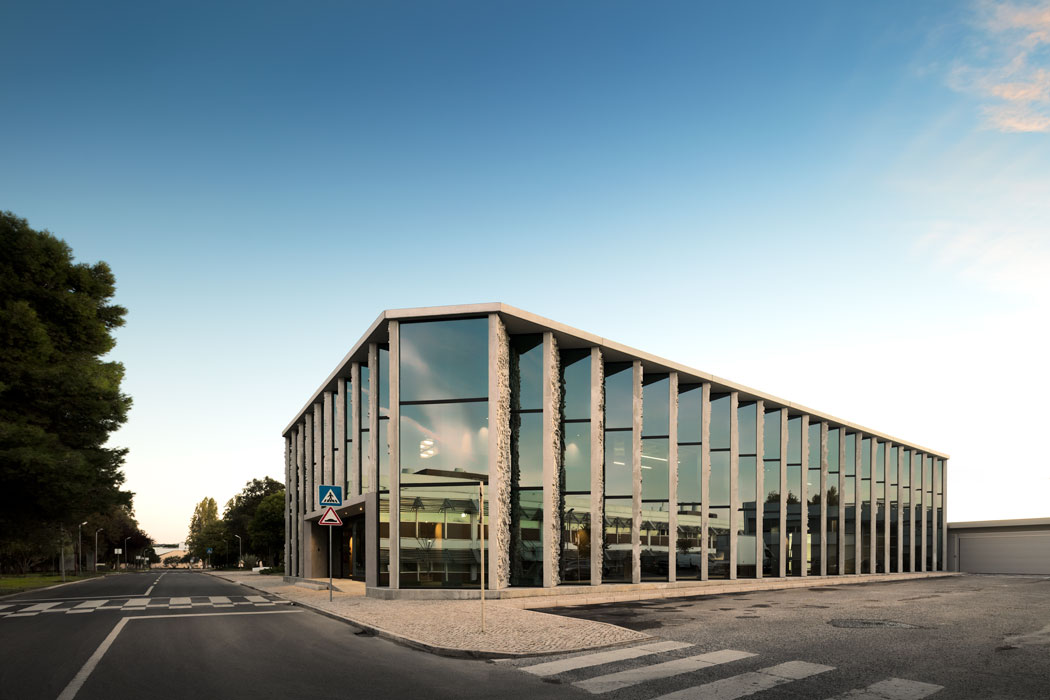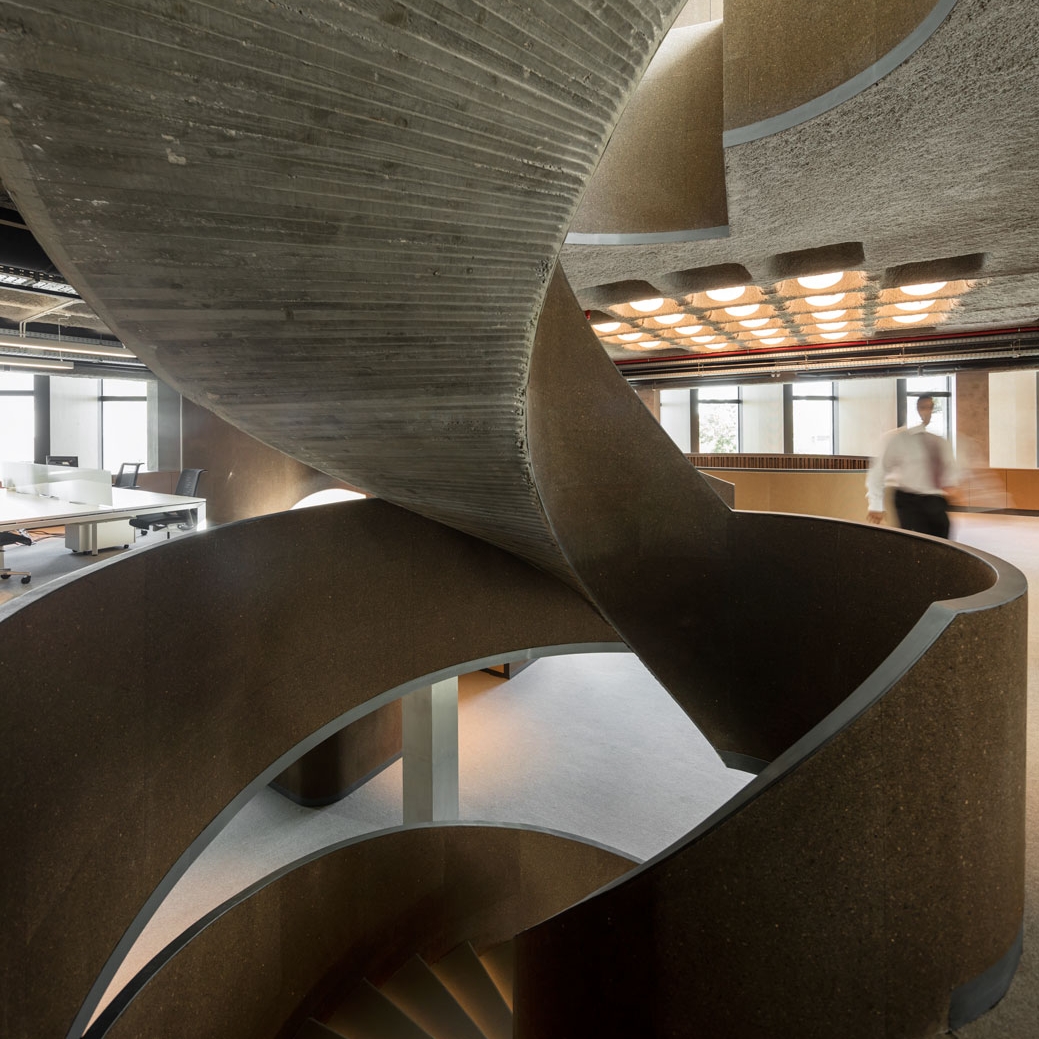GS1 Portugal - PROMONTORIO & Vhils
Localizada no Campus do IAPMEI (Agência para a Competitividade e Inovação) no Lumiar, em Lisboa, a nova sede da GS1 Portugal* é o resultado de um concurso de arquitectura realizado em 2014 e ganho pelo atelier PROMONTORIO, em colaboração com o artista Alexandre Farto aka Vhils.
Located in the Campus of IAPMEI (Agency for Competitiveness and Innovation) in Lumiar, Lisbon, the new headquarters of GS1 Portugal* is the result of an architectural competition held in 2014 and won by PROMONTORIO architects, in collaboration with the artist Alexandre Farto aka Vhils.
Adaptando e remodelando a estrutura de betão existente num edifício de escritórios dos anos 80, entretanto física e tecnologicamente obsoleto, o novo edifício, designado K3, teve como ponto de partida a preexistência de um volume rectangular com dois pisos, numa malha estrutural de pilares e lajes de betão fungiformes.
O programa distribui-se por três áreas distintas, correspondentes aos diferentes pisos. O piso térreo integra o Centro de Inovação e Competitividade e funciona como showroom da GS1, aberto ao público. No segundo piso os escritórios dispõem-se de forma informal em open space, com algumas ilhas privadas. A zona social, no piso da cobertura, apresenta uma cafetaria que se abre para um terraço.
No interior destacam-se dois grandes vazios circulares recortados nas lajes existentes, que unificam o edifício e permitem ampliar visualmente a experiência do espaço. Também de notar é o tratamento simples e intencional dado aos elementos de betão à vista da estrutura existente, bem como a ausência de tecto falso, contrastando com o conforto dos materiais e acabamentos escolhidos, como a madeira, a cortiça, os tecidos e as alcatifas.
O exterior caracteriza-se pelo ziguezague de painéis de betão e caixilharias de vidro, protegendo os espaços de trabalho da incidência solar excessiva e criando uma relação de transparência privilegiada com o jardim envolvente.
Making use and adapting the concrete structure of an existing 1980’s office building, which in the meantime became physically and technologically obsolete, the new building, called K3, had as its starting point the pre-existence of a two-storey rectangular volume with a simple column grid holding a waffle slab system.
The program is divided into three distinct areas, corresponding to the different floors. The ground floor functions as a GS1 showroom and concentrates the public sphere of the centre’s activity. On the second floor the offices are disposed in an informal open space, with some private islands. The social area, on the rooftop, features a cafeteria that opens onto a terrace.
Inside, two large circular voids cut from the existing slabs stand out, unifying the building and visually enlarging the experience of the space. Also noteworthy is the intentional rawness of the exposed concrete elements of the existing structure, as well as the absence of the false ceiling, contrasting with the comfort of the chosen materials and finishes, such as wood, cork, textiles and carpets.
The exterior is characterized by the zigzag of concrete panels and floor-to-ceiling glass panes, protecting the work spaces from excessive solar incidence and creating a luminous relationship with the surrounding garden.
É no exterior que surge a obra de Vhils, um alto-relevo criado através de uma técnica de modelação de elementos em betão, resultado de uma investigação desenvolvida pelo artista durante vários anos.
A sua intervenção propõe uma reflexão sobre a área de actuação da GS1, jogando com vários conceitos e elementos como o acto de cifrar e decifrar, desconstruir para construir códigos que organizam o caos da informação, contrapondo a presença de um olhar humano.
Funcionando como fachada principal e alçados do edifício, a obra está repartida por 49 painéis pré-fabricados, que juntos formam uma composição pensada para interagir com a luz do sol, criando diferentes nuances de acordo com a hora do dia, a luminosidade e a estação do ano. Colaboração conjunta com os arquitectos e uma equipa diversificada de técnicos responsáveis, a integração da peça de Vhils nas fachadas representa um verdadeiro diálogo entre a arquitectura e a arte.
*A GS1 Portugal é uma associação nacional sem fins lucrativos, representante do organismo global responsável pela implementação do sistema de standards mais utilizado no mundo para identificação, captura e partilha, sendo o código de barras o mais conhecido.
The work of Vhils shows up on the exterior, a high relief created through a technique of modelling concrete elements, the result of an investigation developed by the artist for several years.
His intervention proposes a reflection on the GS1 area of action, playing with various concepts and elements such as the act of encrypt and decrypt, deconstruct to construct codes that organize information chaos, counterpoising the presence of a human eye.
Functioning as the building’s main facade and elevations, the work is divided by 49 prefabricated panels, which together form a composition thought to interact with the sunlight, creating different nuances according to the time of day, the luminosity and the season. A joint collaboration with the architects and a diverse team of technical managers, the integration of the Vhils piece on the façades represents a true dialogue between architecture and art.
*GS1 Portugal is the Portuguese counterpart of the non-profit global body in charge of implementing the technology licensing origin identification systems of companies and products, promoting, among others, the renown bar codes, now designated QR codes.
Via: PROMONTORIO & Vhils Studio
Photo: Fernando Guerra | FG+SG















