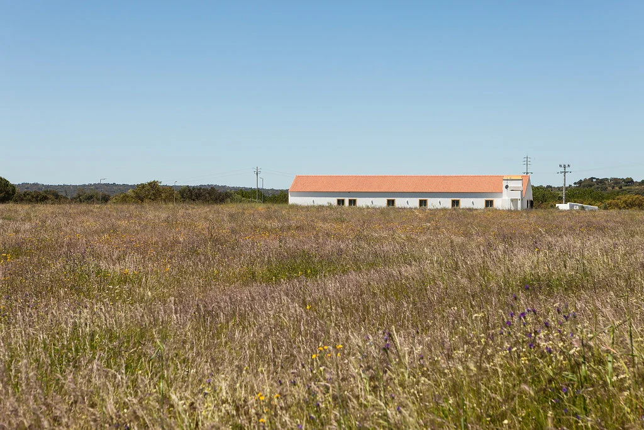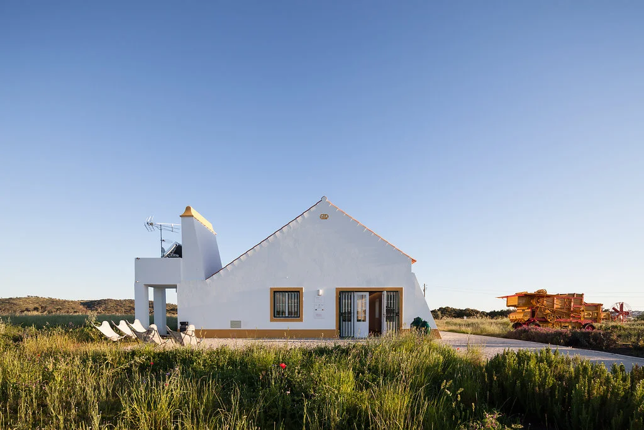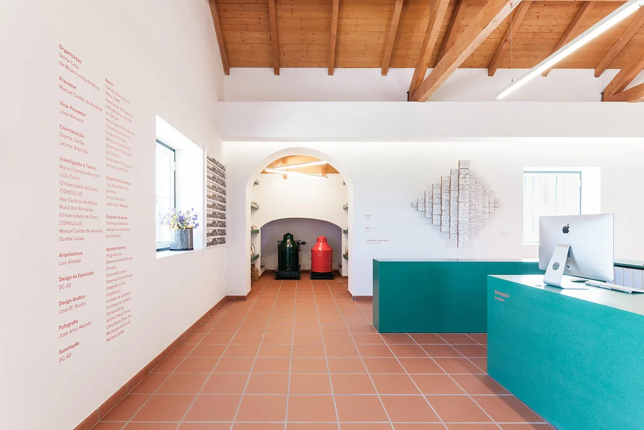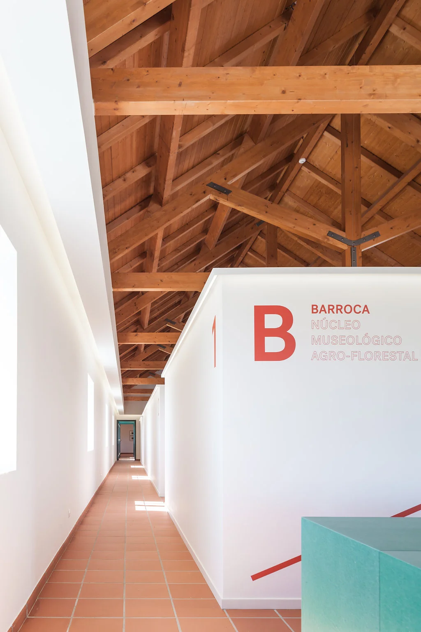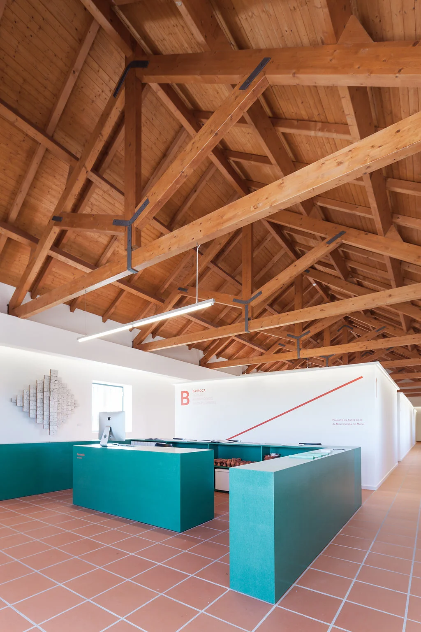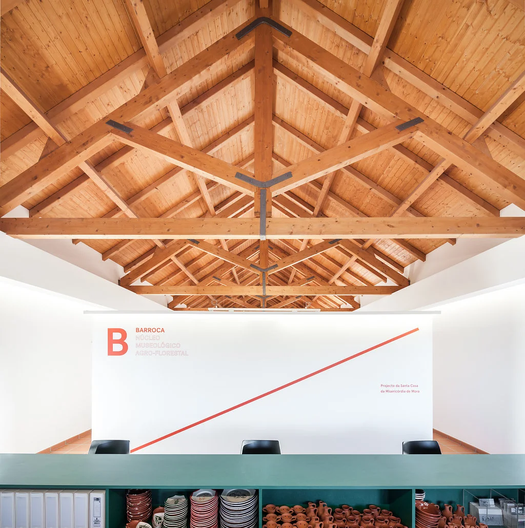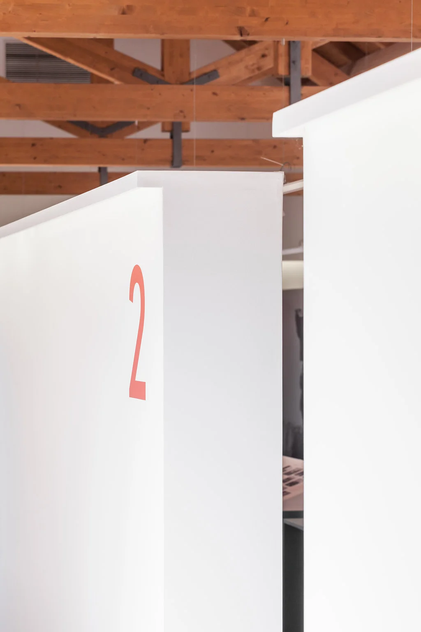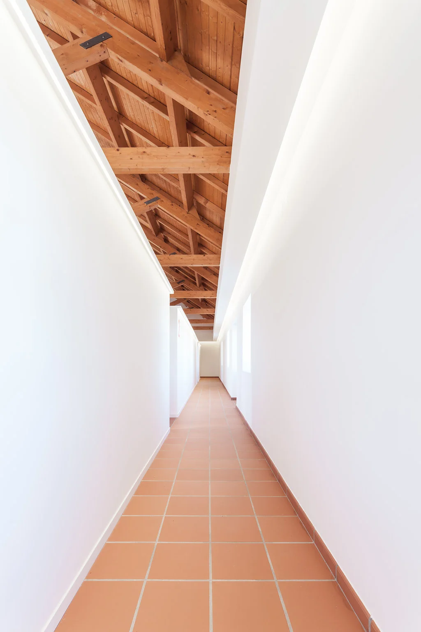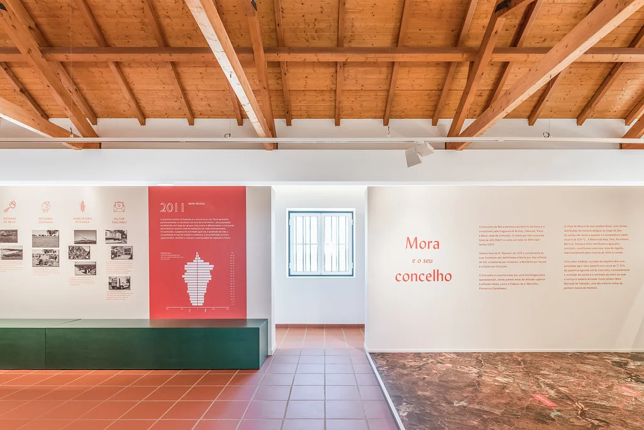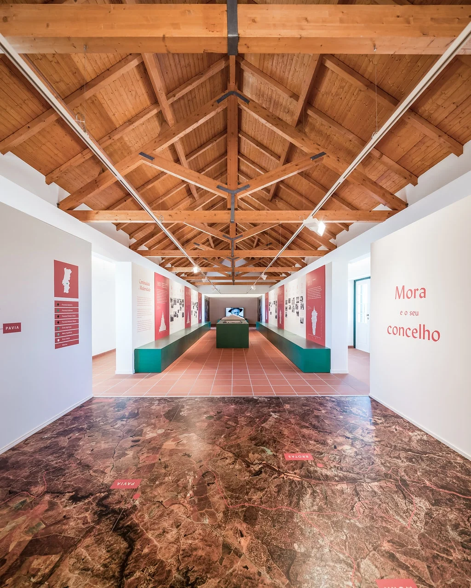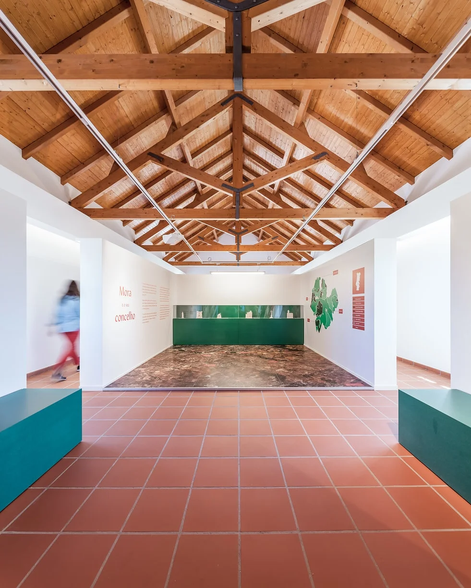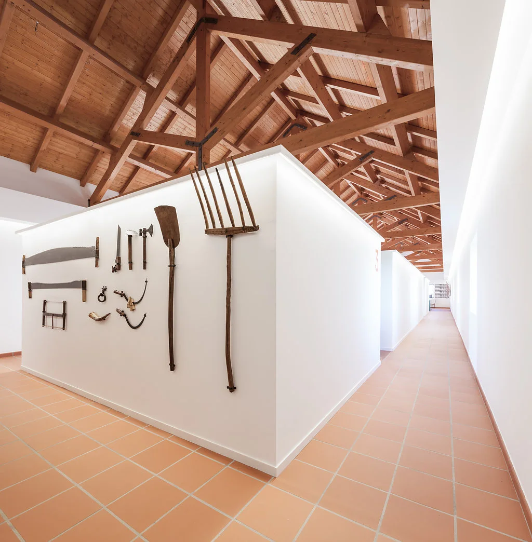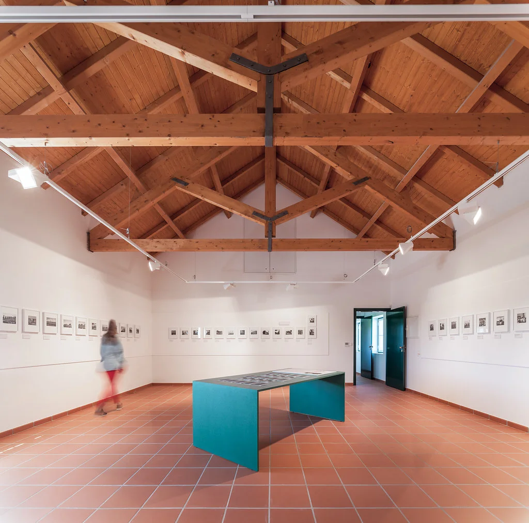Barroca - DC.AD
Nos arredores da vila de Mora, no Alentejo, a Herdade da Barroca alberga desde Maio um pequeno museu dedicado à história da região, com base em registos fotográficos inéditos que ilustram as transformações sociais e económicas ocorridas desde o início do século XX. Instalado na antiga manjedoura da herdade, edifício recentemente remodelado e exemplo claro da arquitectura vernacular alentejana, o projecto do Núcleo Museológico Agro-Florestal da Barroca foi desenvolvido pelo arquitecto Duarte Caldas, do estúdio de arquitectura DC.AD.
Outside the village of Mora, in Alentejo, Herdade da Barroca houses since May a small museum dedicated to the history of the region, based on unpublished photographic records that illustrate the social and economic transformations ongoing ever since the early 20th century. Located in the former manger of the estate, a recently remodeled building and a clear example of Alentejo's vernacular architecture, the project of the Barroca Agro-Forestry Museum was developed by the architect Duarte Caldas, from the architecture studio DC.AD.
Caracterizado pelos seus extensos planos de parede, o edifício apresenta também um telhado de duas águas suportado por uma belíssima estrutura de asnas de madeira, que conferem ao espaço a amplitude de pavilhão. Os acabamentos, em cal branca nas paredes e cerâmica vermelha no pavimento, remetem para a linguagem arquitectónica tradicional da região.
Characterized by its extensive wall sections, the building also features a gable roof supported by a beautiful wooden trusses structure, that gives the space the amplitude of a pavilion. The finishes, whitewash on the walls and red ceramic tile on the floor, refer to the traditional architectonic language of this region.
A intervenção materializa-se na construção de um volume branco no interior da nave principal, uma estrutura autoportante solta das paredes e do tecto, inspirada na lógica construtiva do edifício. No alinhamento de vãos existentes, rasgos no volume definem os três núcleos expositivos principais e permitem a circulação dos visitantes, bem como a entrada de luz natural de forma controlada.
Na recepção, na loja e ao longo do museu, em contraste com o branco das paredes e o vermelho do chão, destacam-se as peças de mobiliário de cor verde, reflexo da envolvente natural exterior.
Tal como o projecto de arquitectura, também a imagem gráfica do museu teve como ponto de partida o contexto físico e sociocultural envolvente, mas esse é um assunto para outro post. Brevemente!
The intervention is materialized in the construction of a white volume within the main nave, a freestanding structure loose from walls and ceiling, inspired on the building’s constructive logic. In alignment with existing openings, slots in the volume define the three main exhibition areas and enable the circulation of visitors, as well as the controlled entrance of natural light.
At the reception, in the store and throughout the museum, in contrast to the white walls and red floor, the pieces of green furniture stand out, reflecting the exterior natural environment.
As the architectural design, the graphic design of the museum also took as its starting point the surrounding physical and socio-cultural environment, but that is a topic for another post. Coming soon!
Via: DC.AD
Photo: Francisco Nogueira

