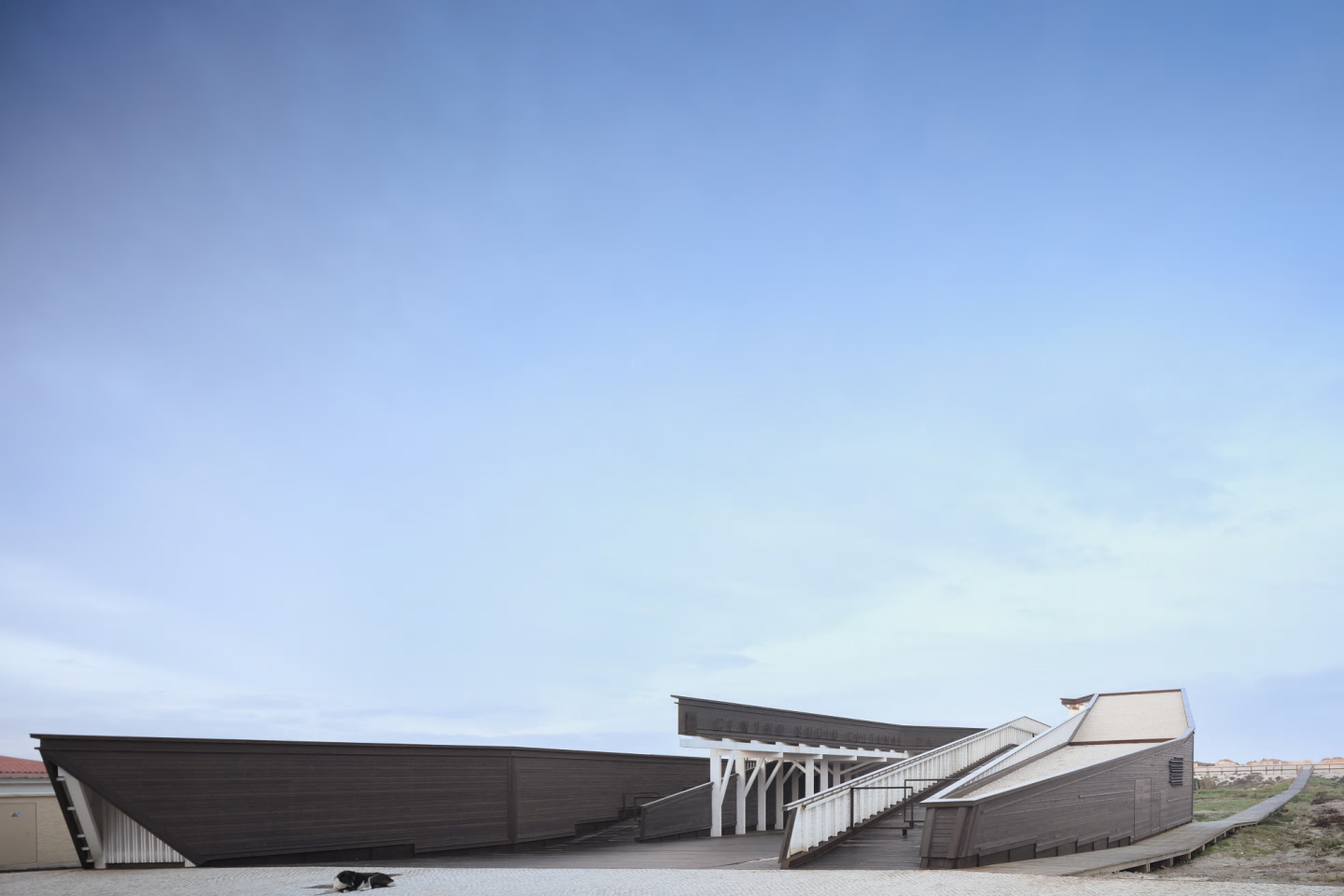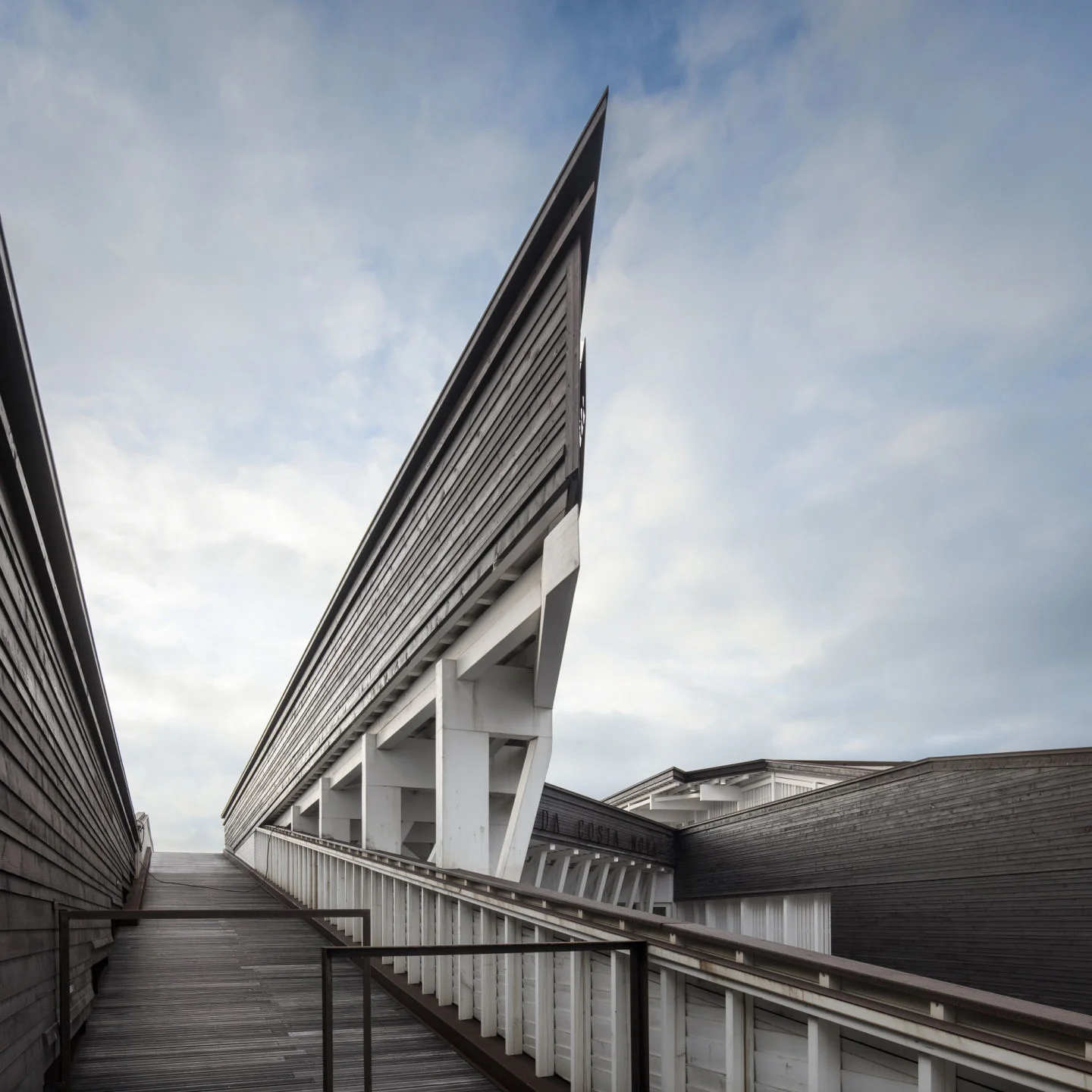Costa Nova - ARX Portugal
Sobre as dunas que separam a praia da avenida que a serve, fazendo o remate entre as construções e o espaço natural que as rodeia, o Centro Sociocultural da Costa Nova, em Ílhavo, acomoda um centro de saúde, um centro social e um salão multiusos, para eventos e exposições.
Over the dunes that separate the beach from the road which serves it, being the end piece between the buildings and the natural place surrounding them, the Costa Nova Social and Cultural Centre, in Ilhavo, accommodates a health care center, a community center and a multi-purpose hall for events and exhibitions.
Projecto do atelier ARX Portugal, a intervenção teve como principal premissa conceptual a tipologia de construção original da Costa Nova, os "palheiros" (construções vernaculares em madeira, utilizadas originalmente como armazéns de alfaias da pesca), reinterpretando-os de forma claramente contemporânea. Assim, toda a construção do edifício de dois andares é em madeira, com uma complexa estrutura assente numa rede semienterrada de fundações em betão armado, que estabilizam o edifício, deixando-o flutuar sobre a duna.
Designed by office ARX Portugal, the main conceptual assumption behind the intervention was the Costa Nova's original building typology, the "palheiros" (vernacular wooden buildings, originally used as warehouses of fishing tools), reinterpreting them in a clearly contemporary way. So the whole construction of the two-story building is made of wood, with a complex structure seated on a semi-burried foundation mesh in reinforced concrete, which stabilizes the building, leaving it floating on the dune.
A entrada faz-se por uma praça em madeira, onde o passeio público se prolonga até ao coração do edifício, protegido do vento e conduzindo o visitante ao seu interior. Aí, o branco utilizado na pintura de quase todas as superfícies, contrasta com o tom escuro e envelhecido das tábuas de pinho no exterior, lembrando um casco de navio invertido. Tirando partido da implantação, passeios inclinados permitem o fácil acesso à cobertura do edifício, fragmentada em vários planos, convidando quem passa a subir e desfrutar da ampla vista sobre o mar.
The entrance is made in a wooden square, where the public walkway extends into the heart of the building, protected from wind and leading visitors inside. There, the white paint used in almost all surfaces contrasts with the dark aged tone of the pine boards on the outsider, resembling an inverted ship's hull. Taking advantage of the implantation, sloping walkways allow easy access to the building's rooftop, fragmented into several plans, inviting passersby to climb and enjoy the wide sea view.
Via: Divisare
Photo: Fernando Guerra | FG+SG












