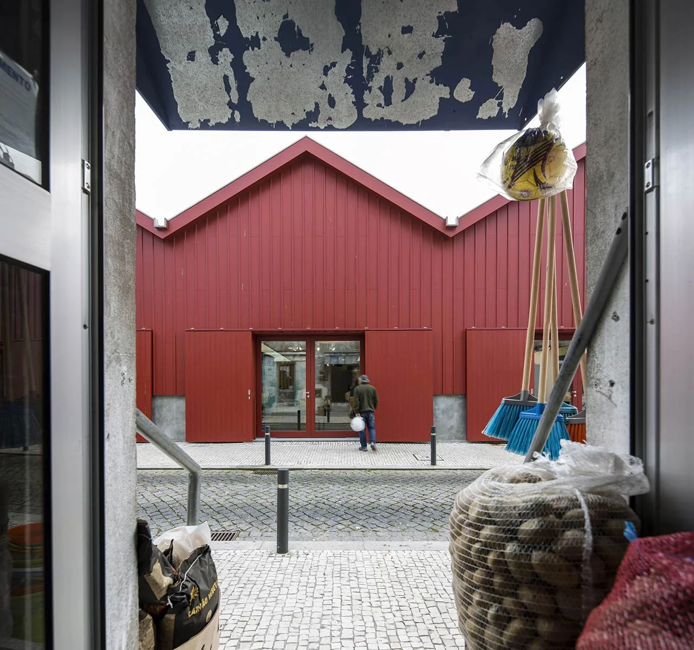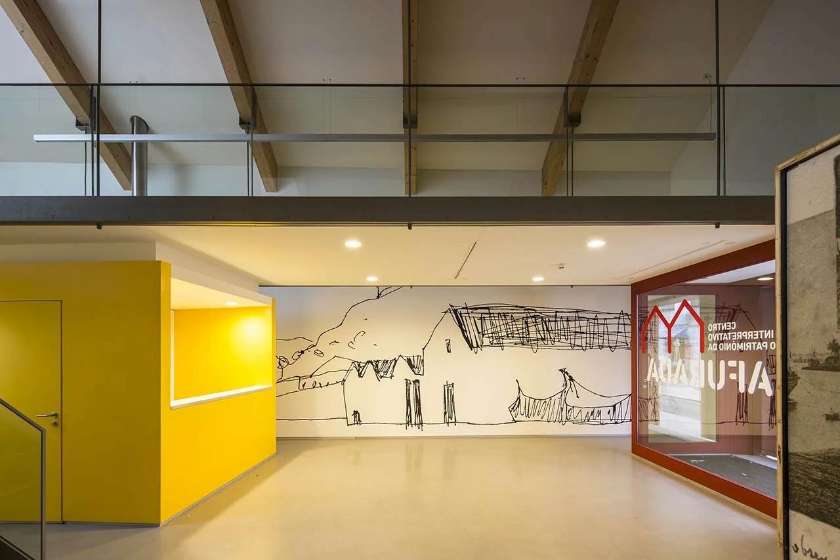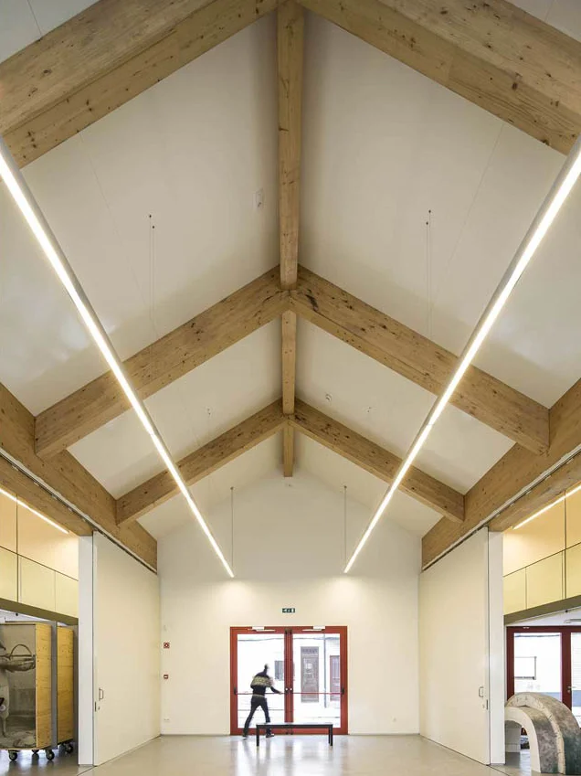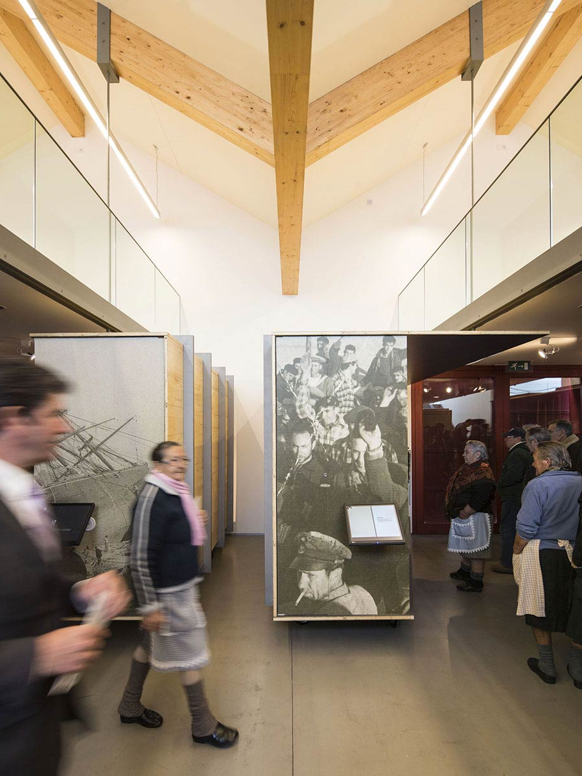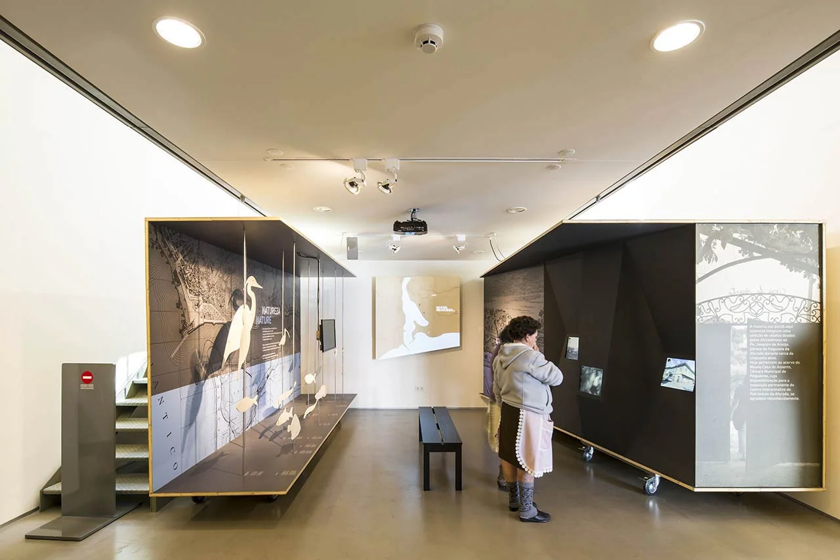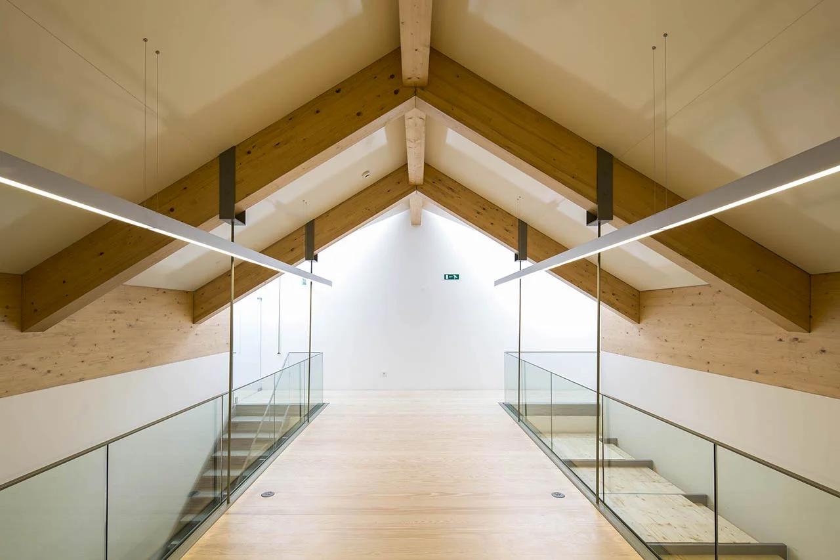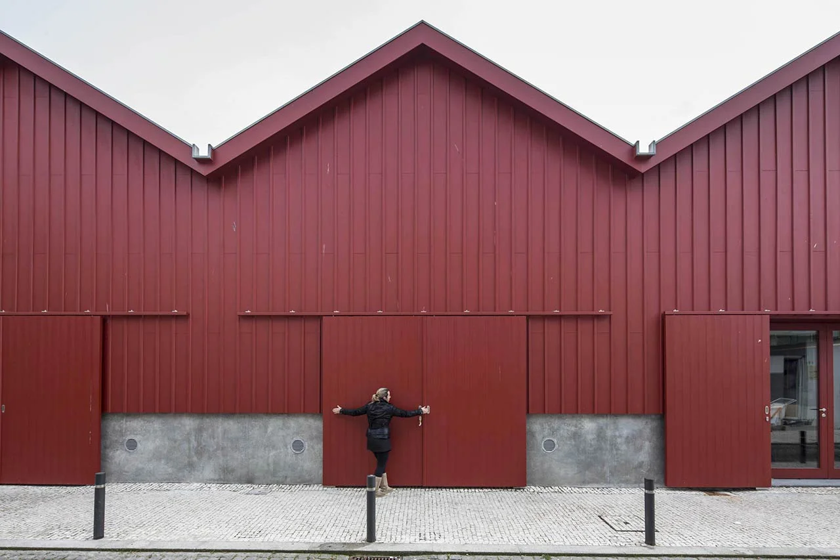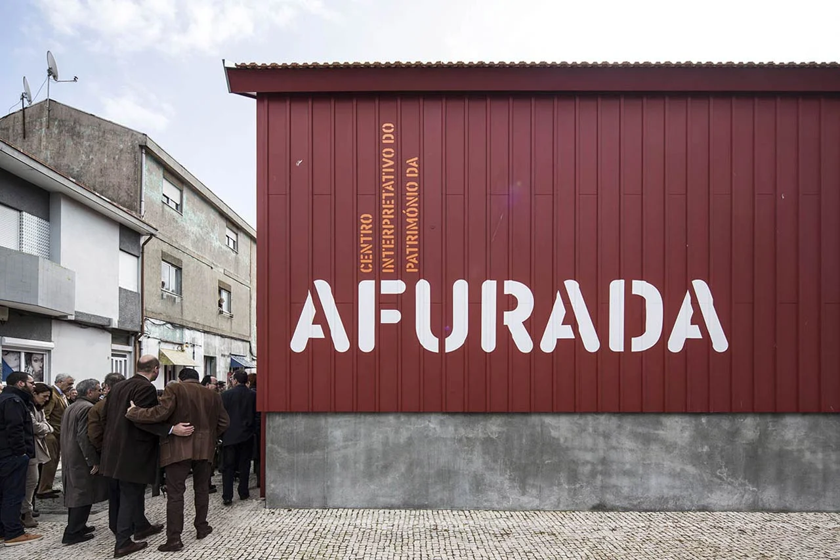Afurada - Atelier 15
A existência de uma comunidade piscatória na Afurada, Vila Nova de Gaia, com uma identidade profundamente marcada por fortes valores culturais e antropológicos, levou ao projecto do Centro Interpretativo do Património da Afurada, da autoria dos arquitectos Alexandre Alves Costa e Sergio Fernandez (Atelier 15), que representa um importante passo para a sua salvaguarda.
The existence of a fishing community in Afurada, Vila Nova de Gaia, with an identity deeply marked by strong cultural and anthropological values, led to the project for the Interpretive Heritage Centre of Afurada, by architects Alexandre Alves Costa and Sergio Fernandez (Atelier 15), which represents an important step towards its safeguard.
O edifício, que constitui um núcleo expositivo sobre as tradições das suas gentes, recria o traço original dos cinco antigos armazéns de pesca que ali existiam. Para os arquitectos, o desafio foi lidar com uma estrutura pré-existente de uma chamada "arquitectura pobre", reconhecendo a dignidade que lhe confere a sua história e a qualidade da sua imagem, assumindo a preservação de um património de simplicidade quase elementar. Assim, o conjunto foi refeito com as paredes exteriores em madeira, coberto com uma sucessão de telhados de duas águas e pintado num vermelho vivo, cor que virá dos desaparecidos barracões para armazenamento de alfaias da pesca. O interior, com quatro salas principais, manteve o layout primitivo sem perder continuidade. Para aumentar os usos potenciais do edifício, foram criados quatro mezaninos, suportados por uma estrutura metálica.
The building, which is an exhibition center about the traditions of its people, recreates the original trace of the five old fishing warehouses that existed there. For the architects, the challenge was to handle a pre-existing structure of a so-called "poor architecture", recognizing the dignity that gives it its history and the quality of its image, assuming the preservation of a heritage of almost elementary simplicity. So the set was remade with wood on its exterior walls, covered with a succession of gabled roofs and painted in bright red, a color that comes from the now gone sheds for storage of fishing gear. The interior, with four main rooms, kept the original layout without losing continuity. To increase the potential uses of the building, four mezzanines were created, supported by a metal frame.
O CIP da Afurada, nomeado em 2013 para o Prémio Mies van der Rohe da União Europeia para a arquitectura contemporânea, é outro dos edifícios que vai ser possível visitar já este fim-de-semana no Open House Porto 2016.
The CIP Afurada, nominee in 2013 for the European Union prize for contemporary architecture Mies van der Rohe Award, is another building that will be possible to visit this weekend at the Open House Porto 2016.
Via: Domus
Photo: Nelson Garrido

