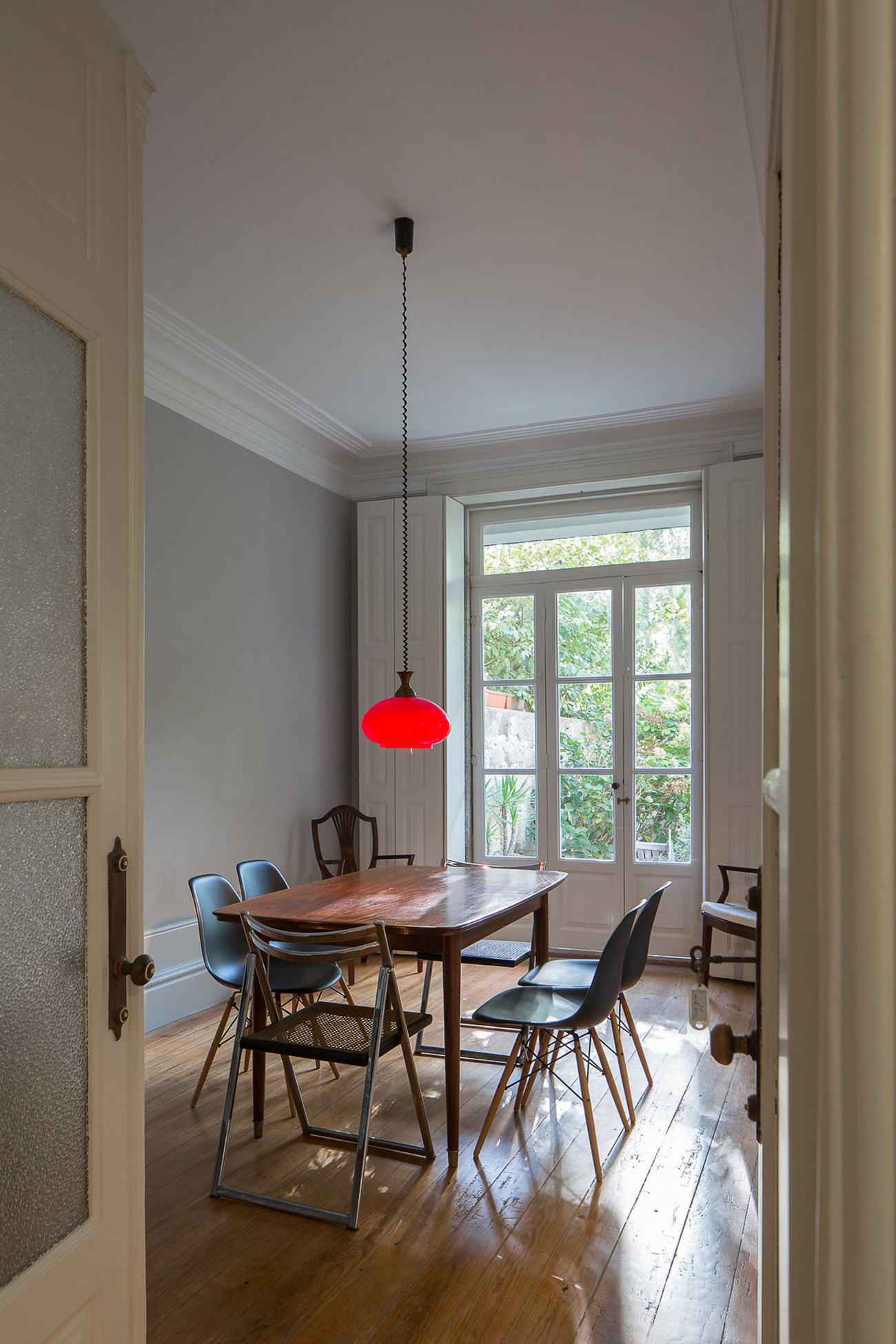Casa da Boavista - Atelier in.vitro
A Casa da Boavista é um exemplo típico de habitação burguesa do início do século XX na cidade do Porto, com os seus quatro pisos, duas frentes e jardim nas traseiras, construída num lote estreito e comprido. Mesmo encontrando-se em bom estado de conservação, a casa necessitou de uma intervenção para adaptá-la às exigências actuais, com um projecto de reabilitação do Atelier in.vitro.
Boavista House is a typical example of bourgeois housing of the early 20th century in the city of Oporto, with its four floors, two fronts and back garden, built on a long, narrow lot. Even lying in good condition of conservation, the house required an intervention to adapt it to current requirements, with a rehabilitation project by Atelier in.vitro.
Trabalhando com orçamento e tempo apertados, o principal objectivo foi a preservação e valorização das características construtivas e ornamentais pré-existentes do edifício, levando o carácter de restauro ao limite: tectos, soalhos, carpintarias interiores e exteriores, algumas peças sanitárias e revestimentos cerâmicos foram preservados.
A organização interior manteve-se, com ligeiras alterações. A cozinha original, praticamente inexistente, foi aumentada e equipada, desenhada com mobiliário dos anos 50.
Working with tight budget and short time, the main goal was the preservation and enhancement of the building's pre-existing constructive and ornamental features, pushing the rehabilitation character to the limit: ceilings, floors, interior and exterior carpentry, some sanitary pieces and ceramic tiles have been preserved.
The internal layout remained with minor changes. The original kitchen, practically non-existent, was enlarged and equipped, designed with furniture of the 50s.
Na fachada principal, integrada num conjunto de cinco casas, consolidaram-se os azulejos biselados verdes, típicos da época. Nas traseiras todos os materiais e alinhamentos originais foram repostos, com a aplicação de soletos de ardósia na zona central da fachada e a preservação e reforço das janelas de guilhotina existentes.
Este é mais um belo exemplo de reabilitação, onde novo e antigo se complementam.
On the main facade, part of a set of five houses, the typical green bevelled tiles were consolidated. At the back of the building all original materials and alignments were replaced, with the application of slate shingles in the central part of the facade and the preservation and reinforcement of existing sash windows.
This is another beautiful example of rehabilitation, where old and new complement each other.
Via: Gessato
Photo: José Campos






















