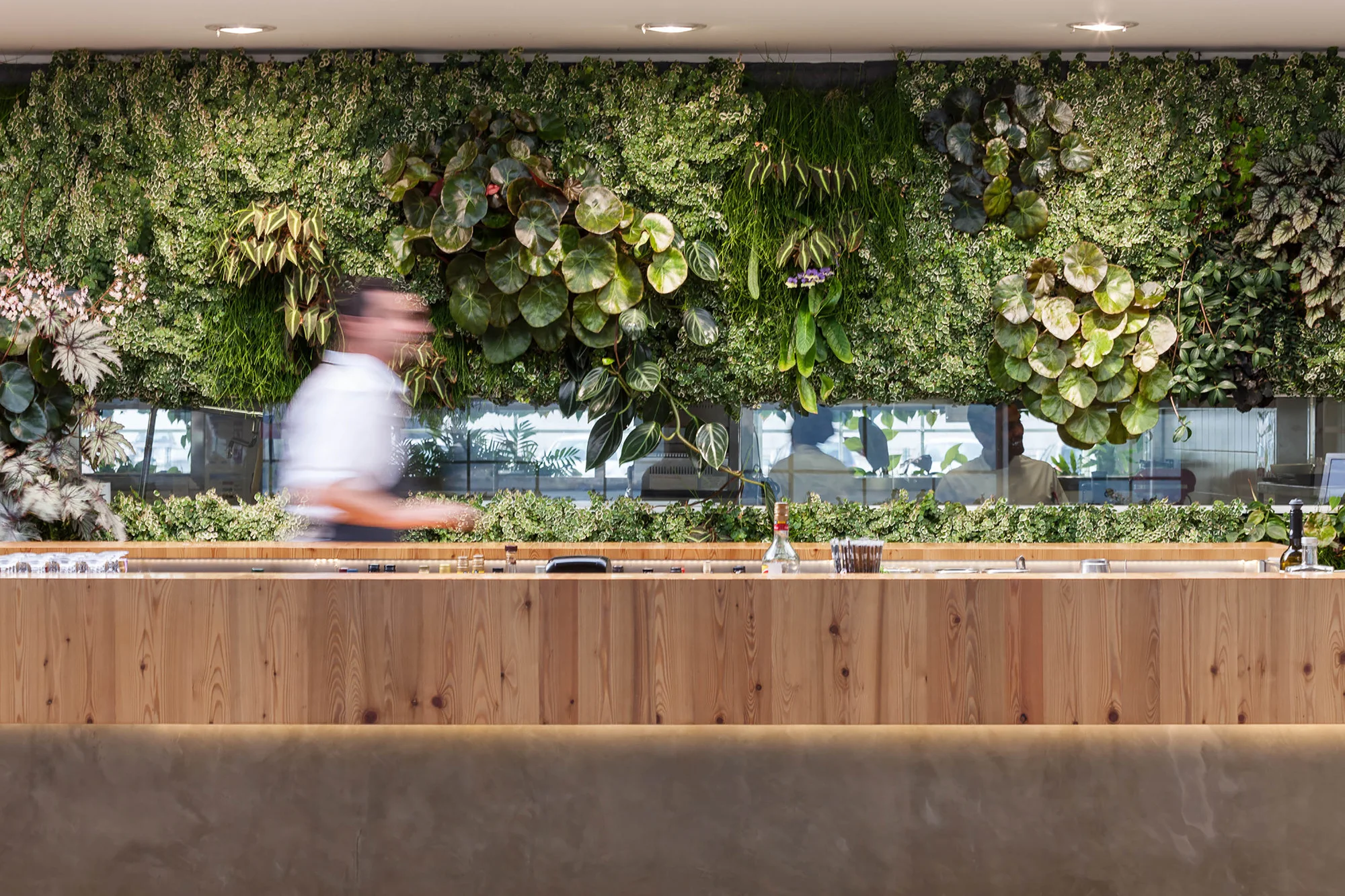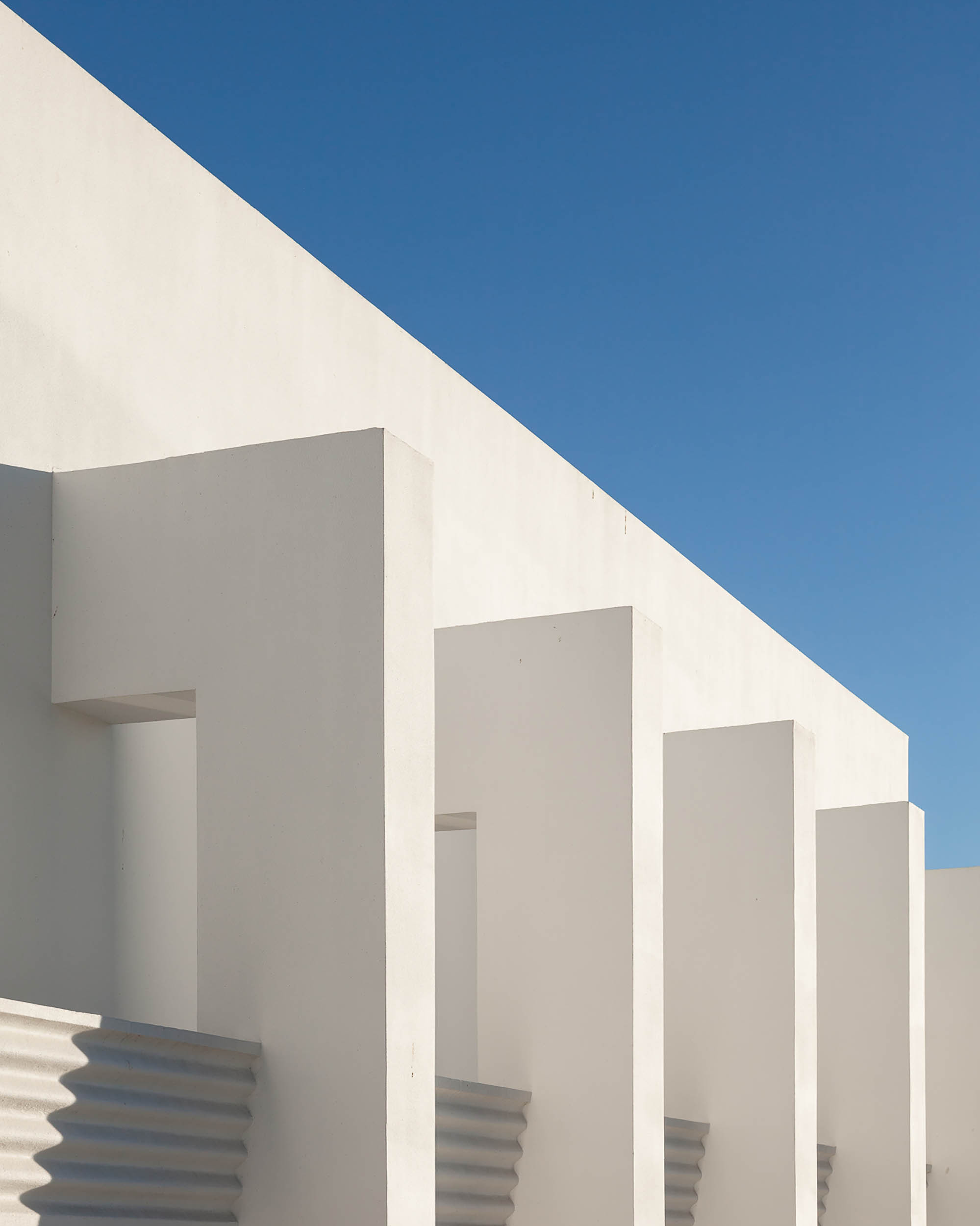Espelho d'Água - Duarte Caldas & Victor Vicente
Projecto original do arquitecto António Lino, o Espaço Espelho d'Água foi construído para servir como restaurante / cervejaria durante a Exposição do Mundo Português em Belém, Lisboa, em 1940, por ocasião das comemorações dos centenários da fundação de Portugal e da restauração da sua independência. Depois de sucessivas intervenções que descaracterizaram o seu estilo modernista, em 2014 o edifício foi renovado pelos arquitectos Duarte Caldas e Victor Vicente, que lhe devolveram as suas características originais.
Rodeado por um enorme espelho de água que se estende até ao rio Tejo, o edifício original consistia em dois volumes afastados entre si, unidos por um terceiro que servia de entrada. A intervenção mais recente revelou essa estrutura e eliminou os elementos em excesso, realçando a métrica rigorosa que caracteriza o conjunto.
Original project of the architect António Lino, the Espaço Espelho d'Água was built to serve as a restaurant / brewery during the Exhibition of the Portuguese World in Belém, Lisbon, in 1940, on the occasion of the commemorations of the centenaries of Portugal's birth and restoration of Independence. After successive interventions which detracted its modernist style, in 2014 the building was renovated by architects Duarte Caldas and Victor Vicente, returning it its original characteristics.
Surrounded by a large water feature that extends to the river Tagus, the original building consisted of two volumes set apart and joined by a third that served as an entrance. The recent intervention revealed such structure and eliminated the elements in excess, highlighting the rigorous metric that characterizes the whole.
A entrada, a poente, faz-se num espaço aberto onde acontecem exposições de arte e design, concertos ou projecções de cinema. A norte encontra-se uma zona de estar mais reservada, com vista para o Centro Cultural de Belém e o Mosteiro dos Jerónimos, e ainda uma loja e o acesso aos escritórios no primeiro piso. A cozinha, um volume solto no centro do edifício, é revestida por um jardim vertical, proporcionando uma explosão de cor que contrasta com o ambiente minimalista que a rodeia. As zonas da cafetaria e do restaurante comunicam com uma esplanada, com vista para o rio.
The entrance, to the west, is in an open space which hosts art and design exhibitions, concerts or cinema projections. To the north there's a quieter leisure area, overlooking the Belém Cultural Center and the Monastery of Jerónimos, as well as a shop and access to an office area on the first floor.The kitchen, a loose volume in the center of the building, is covered by a vertical garden, providing a burst of color that contrasts with the minimalist ambience surrounding it. The cafeteria and restaurant communicate with a terrace overlooking the river.
Os interiores foram mantidos muito simples, com pavimentos em betão e tratamento das restantes superfícies a branco. Destaca-se um mural do artista Sol Lewitt, de 1990, descoberto durante a obra e inteiramente restaurado. O mobiliário e a iluminação escolhidos reflectem a linguagem simples do espaço.
The interiors were kept very simple, with concrete floors and white surfaces throughout. Stands out a mural by the artist Sol Lewitt, dated 1990, discovered during the works and fully restored. The chosen furniture and lighting reflect the plain language of the space.
Os candeeiros circulares das fachadas norte e sul foram reproduzidos de acordo com o projecto original. De notar também, a calçada portuguesa reinventada pelo artista angolano Yonamine, aplicada no caminho exterior que conduz à entrada do edifício.
O Espaço Espelho d'Água pretende unir gastronomia, arte e cultura, e é um dos edifícios que será possível visitar na edição deste ano do Open House Lisboa, onde se inclui uma visita comentada com o arquitecto Duarte Caldas e o Pedrita Studio, responsáveis pela criação de vários objectos para o espaço.
The circular lamps of the north and south facades were designed according to the original project. Noteworthy, the traditional Portuguese cobblestone pavement reinvented by Angolan artist Yonamine, applied on the exterior path leading to the building entrance.
The Espaço Espelho d'Água aims to unite gastronomy, art and culture, and is one of the buildings that will be possible to visit in this year edition of Open House Lisbon, which includes a commented visit with the architect Duarte Caldas and the Pedrita Studio, responsible for creating various objects for the space.
Via: DC.AD
Photo: Francisco Nogueira















