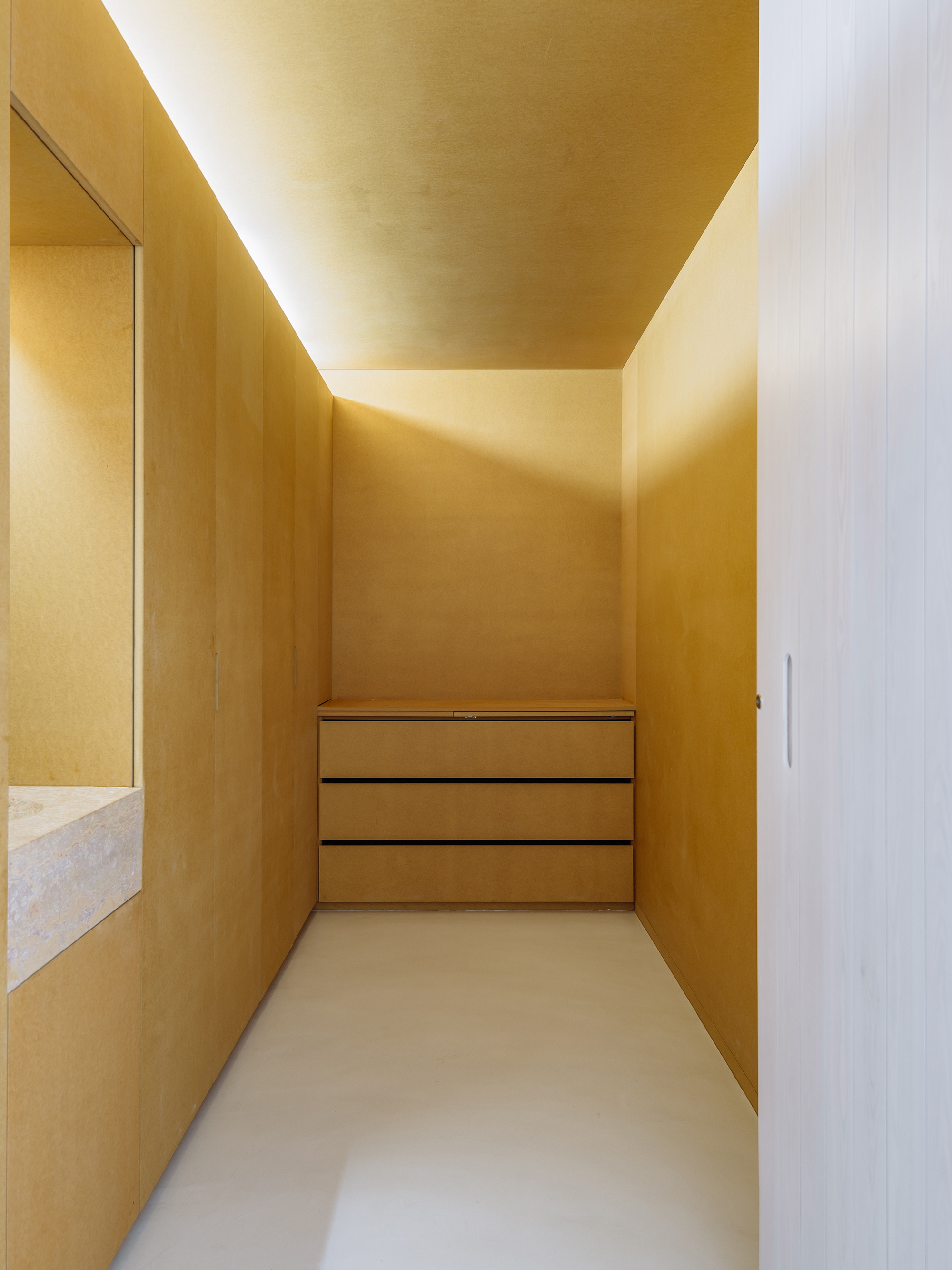Capela Jesus Mestre - Site Specific
O Instituto Missionário Pia-Sociedade de São Paulo localiza-se desde os anos 70 numa quinta em Apelação, nos arredores de Lisboa, que inclui dois edifícios de quatro andares unidos por um bloco térreo, originalmente usado como armazém. Tirando partido da sua posição central em relação aos espaços de habitar, trabalhar, acolher e rezar, o antigo armazém foi a área escolhida para instalar uma capela consagrada a Jesus Mestre, encomenda feita ao atelier Site Specific Arquitectura.
The Instituto Missionário Pia-Sociedade de São Paulo has been located since the 1970s on a rural plot in Apelação, on the outskirts of Lisbon, which includes a pair of four-storey buildings connected by a ground block, originally used as a warehouse. Taking advantage of its central position in relation to the spaces where to live, work, welcome and pray, the former warehouse was the area chosen to locate a chapel consecrated to Jesus Master, comission assigned to the studio Site Specific Arquitectura.
Baseando-se na simplicidade de volumes, na iluminação natural e na qualidade inerente aos materiais propostos, o projecto, de desenho austero e rigoroso, reutilizou o edifício existente, dando-lhe um novo significado. A estrutura de betão manteve-se, despida e imperfeita, mas ainda assim adequada e revalorizada neste novo contexto. O espaço revela-se um conjunto amplo, sem artifícios ou excessos, pano de fundo que realça os elementos litúrgicos. Destaca-se o altar central, em madeira natural, sem delimitação de presbitério - um lugar para todos, sem hierarquias – que, em conjunto com o púlpito, permite uma grande variedade de layouts e diferentes graus de intimidade nas celebrações religiosas. A Cruz foi concebida como parte integrante das celebrações e do próprio edifício, estando fisicamente ligada à estrutura de betão através de um sistema de encaixe, podendo também ser removida e levada em procissão.
Based on the simplicity of volumes, natural lighting and inherent quality of proposed materials, the project, of austere and rigorous design, reused the existing building, giving it a new meaning. The concrete structure remained, bare and imperfect, but still suitable and revalued by the new context. The space reveals to be a wide whole, without artifice or excess, a backdrop that enhances the liturgical fittings. The central altar stands out, in solid timber, with no delineation of presbytery - a place for all, without hierarchies - and, together with the pulpit, allows a wide range of layouts and different degrees of intimacy in religious celebrations. The Cross was conceived as an integral part of the celebrations and the building itself, being physically connected to the concrete structure through a locking system, also able to be removed and taken for procession.
O espaço interior é ainda fortemente marcado por dois elementos em madeira: a sacristia, a poente, que inclui o confessionário aberto sobre o jardim, e a parede divisória, a sul, com a representação da Via Sacra.
O espaço exterior, a norte, replica o volume da capela e foi pensado como uma extensão do espaço de oração, adicionando água e vegetação à simplicidade do conjunto. O acesso público é feito pelo lado sul, identificado por uma porta de madeira com uma cruz gravada e um sino.
Exigências da encomenda, as representações de devoções particulares desta irmandade foram pensadas desde o início como parte do projecto e executadas in situ por Bartolomeu de Gusmão, em paredes e superfícies de madeira, criando uma relação intensa entre o espaço e a comunidade religiosa.
A capela funciona como o coração do Instituto, física e simbolicamente, espaço central para uma casa de muitas casas, espaço para a oração e comunicação, lugar de intimidade e comunhão.
The interior space is still strongly marked by two wooden elements: the sacristy, to the west, which includes the confessional booth open to the garden, and the partition wall, at south, which frames the depictions of Jesus Way of the Cross.
The external space, to the north, replicates the volume of the chapel and was designed as an extension for the prayer space, adding water and vegetation to the simplicity of the set. Public access is made from the south side, identified by a wooden door with an engraved cross and a bell.
As a brief requirement, the depictions of particular devotions of this brotherhood were conceived from the beginning as part of the project and executed in situ by Bartolomeu de Gusmão, on walls and wooden surfaces, creating an intense relationship between the space and the religious community.
The chapel functions as the heart of the Institute, physically and symbolically, central space for a house of many homes, space for prayer and communication, a place of intimacy and assembly.
Via: site specific arquitectura
Photo: do mal o menos (João Fôja e Eduardo Nascimento)




















