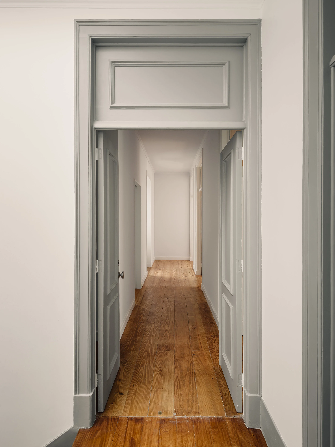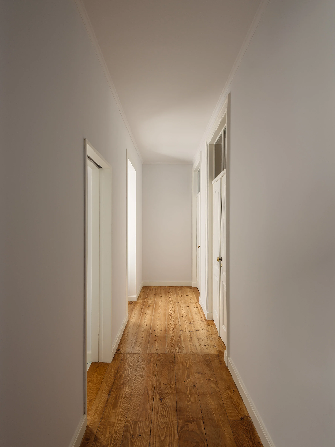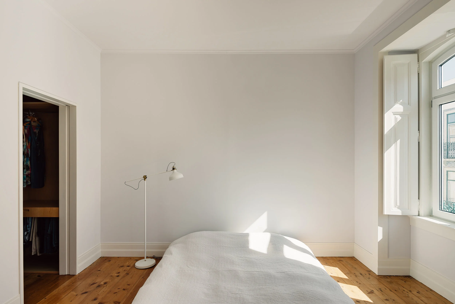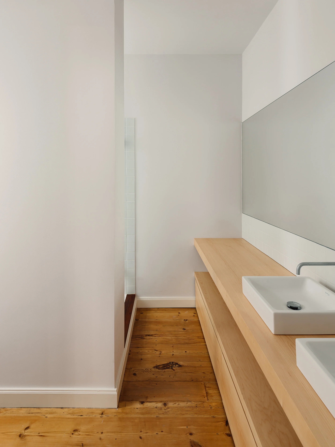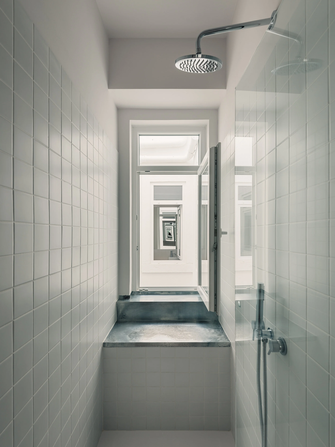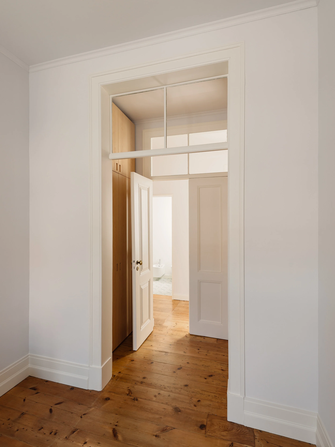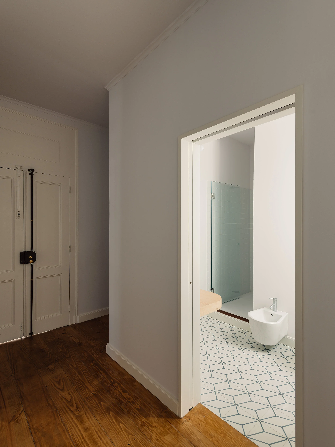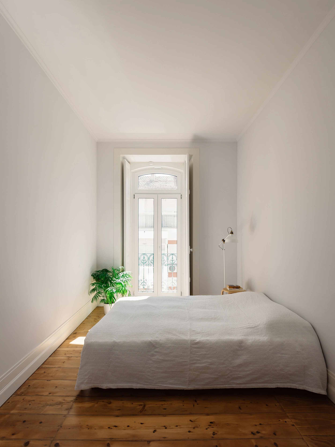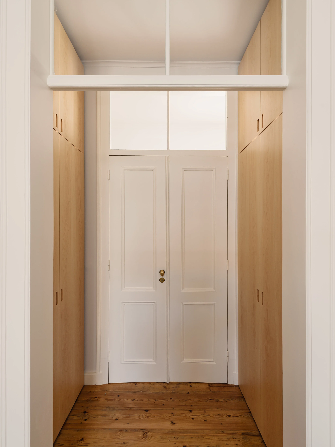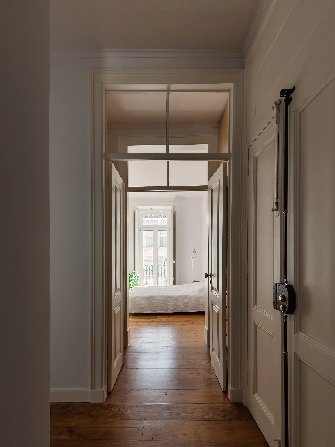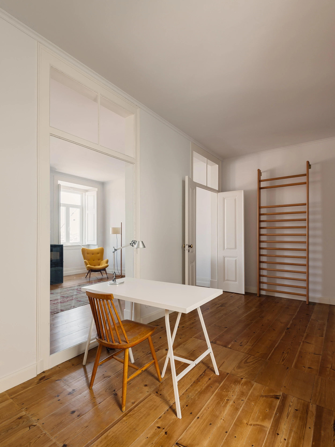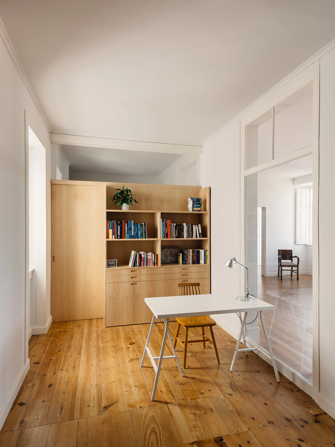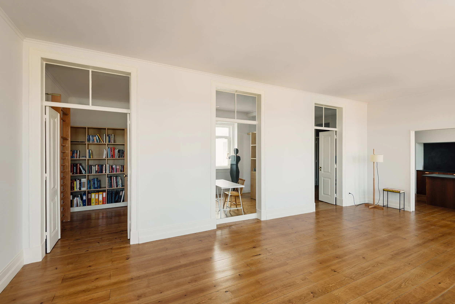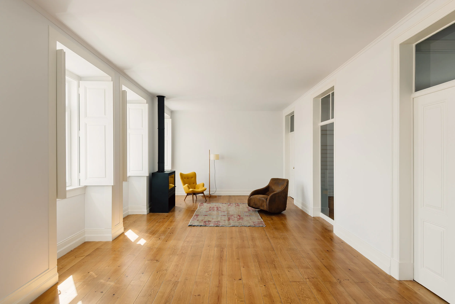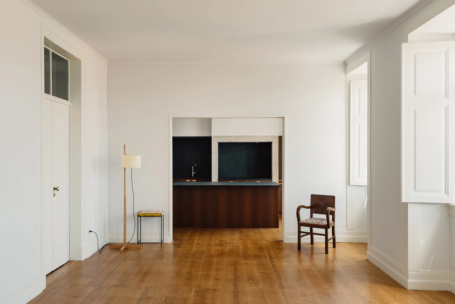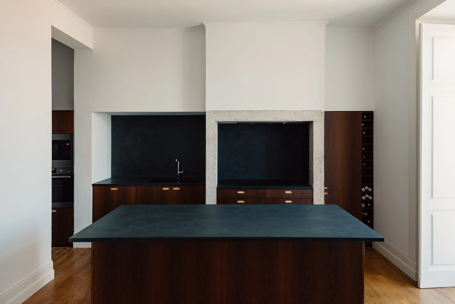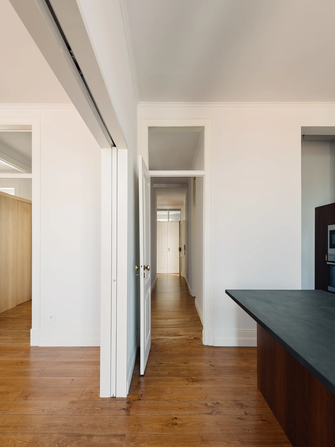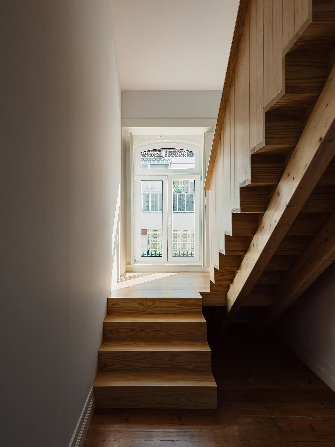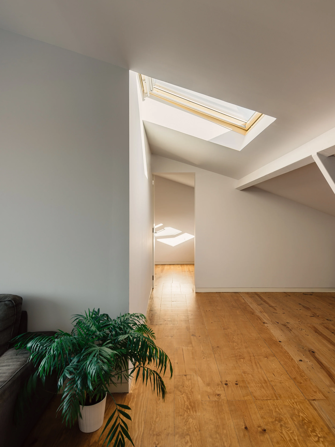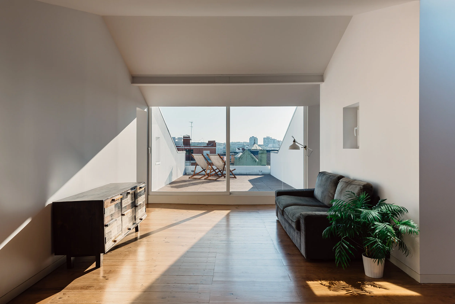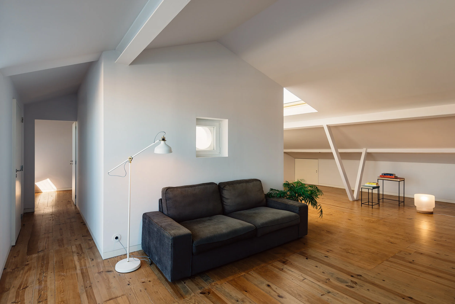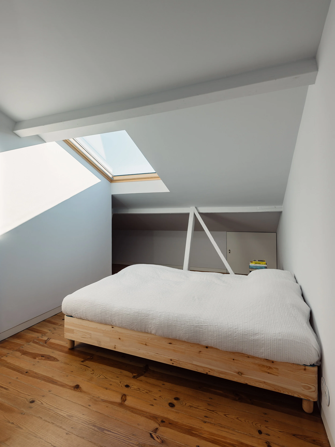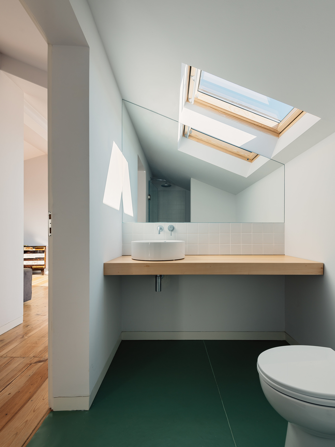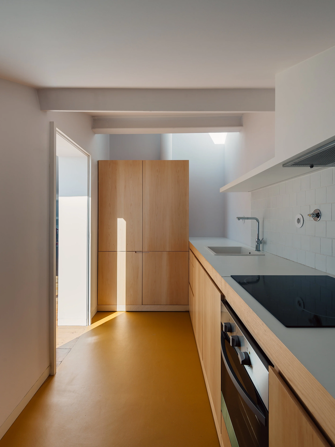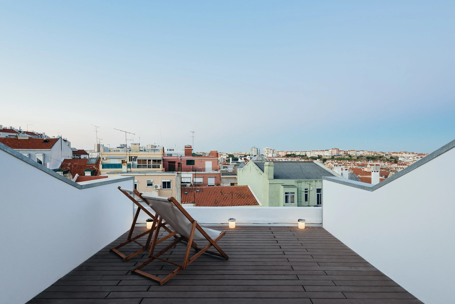Apartamentos na Estefânia - branco-delrio
Muitos dos edifícios da Lisboa pós Pombalina organizam-se em divisões junto às fachadas e à volta de um saguão, ligadas por corredores interiores estreitos e escuros, gerando um conjunto muito subdividido de espaços de pequenas dimensões. Era esse o caso deste apartamento da primeira metade do século XX, localizado na zona da Estefânia, e recentemente reabilitado pelo estúdio branco-delrio arquitectos.
Many of the buildings of post “Pombalina” Lisbon are organized in rooms along the facades and around a block courtyard, connected by narrow and dark interior corridors, creating a highly divided set of small spaces. That was the case of this apartment from the first half of the 20th century, located in the area of Estefânia, and recently refurbished by studio branco-delrio arquitectos.
A proposta dos arquitectos João Branco e Paula del Rio baseou-se em subverter a lógica original da organização dos espaços, deslocando a circulação para o centro da casa (saguão), dando-lhe maior amplitude e luz natural. O antigo corredor foi dividido em várias antecâmaras que funcionam como pequenos closets para cada quarto, transformando-os em espaços mais desafogados. No lado oposto do saguão, uma operação similar transformou o antigo corredor e pequenas divisões interiores num escritório, em permanente contacto visual com a sala.
Apesar das alterações, o desejo do cliente de manter o carácter e nobreza típicos da casa burguesa portuguesa foi respeitado. Além das carpintarias trabalhadas, frisos e outros elementos característicos, a essência da habitação manteve-se, com as proporções originais do espaço presentes nesta nova distribuição, mais livre e aberta. O resultado levou à descoberta de novas relações entre os espaços, aumentando a sensação de amplitude e recebendo sempre luz natural de mais de uma direcção.
The proposal of the architects João Branco and Paula del Rio was based on subverting the original logic of the spaces organization, changing circulation to the center of the house (block courtyard), giving it greater amplitude and natural light. The former corridor was divided into several antechambers that function as small closets for each room, turning them into more comfortable spaces. On the opposite side of the block courtyard, a similar operation transformed the corridor and small interior rooms into an office, in permanent visual contact with the living room.
Despite the changes, the client's wish to maintain the typical character and nobility of the Portuguese bourgeois house was respected. In addition to the woodwork, crafted frames and other characteristic elements, the essence of the house remained, with the original proportions of the space present in this new distribution, more free and open. The result led to the discovery of new relations between spaces, increasing the feeling of spaciousness and always getting natural light from more than one direction.
A cobertura original do edifício, antes um espaço escuro destinado a arrumos, foi também ela alvo de intervenção e reorganizada num novo apartamento. De linhas simples, prático e luminoso, destaca-se a extensão da sala para um pátio que tira proveito de vistas desafogadas da cidade.
The building’s original rooftop, previously a dark space for storage, was also a target for intervention and reorganized into a new apartment. With minimal lines, practical and bright, stands out the extension of the living room to a patio that takes advantage of panoramic views of the city.
Via: branco-delrio arquitectos
Photo: do mal o menos

